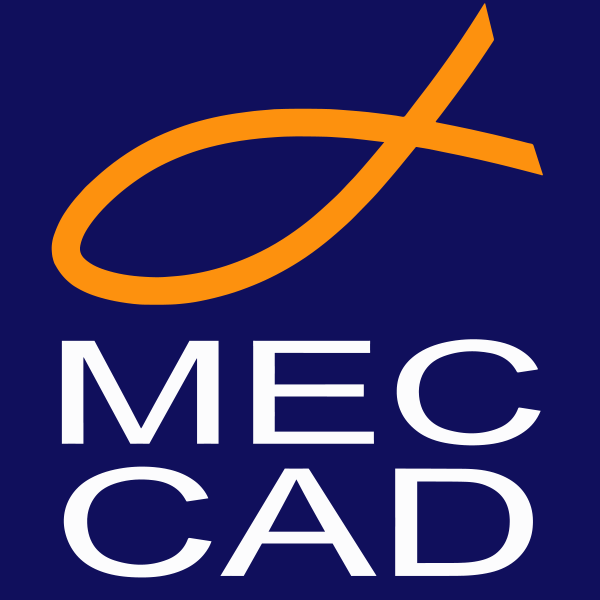TECHNICAL DESCRIPTION
A 7m wide and 12m high platform was erected around the building, 60 cm from the exterior facade. More than 110 tonnes of material were used as access scaffolding for the 5 basement floors and the first 2 upper floors.
Since 2 suspended lifts are attached to each side of the facade, niches have been provided at each level of the scaffolding to ensure trouble-free operation.
At the front of the building, above the main entrance, a 26m long and 4m wide floating platform was installed using lattice beams to connect the lateral facades.
At each corner of the facade, a 2-ton counter-weight was placed on the scaffolding. For secure staff access purposes, aluminum scaffolding stairs were installed at the rear of the building, completely separated from the workers’ access to the scaffolding.
To ensure the strength and rigidity of the structure, coupled vertical standards were frequently used.
Naturally, all this has been designed with PON CAD software.
The Ariane Tower is 152 m high, with 36 floors and a surface area of 57,300 m2. The scaffolding structure is currently undergoing some adjustments to ensure efficient installation of the aluminum frames, glass sections and facade insulation. The project is scheduled for completion in December 2024.
AFIX Group is an ultimate one-stop scaffolding manufacturer for professionals in industry, construction, infrastructure and the event sector. As a scaffolding expert, they optimise profitability, productivity and economic growth opportunities for companies with top-quality systems and scaffolding services.






